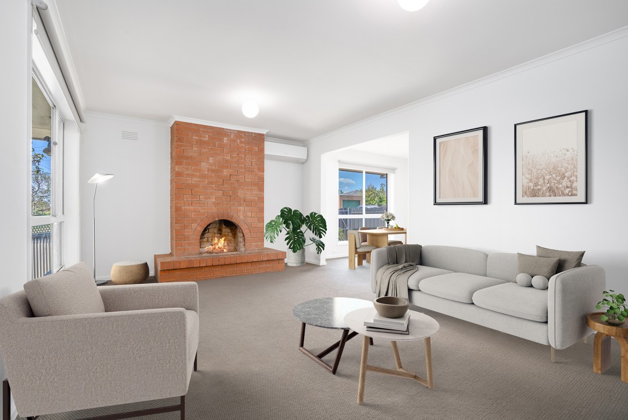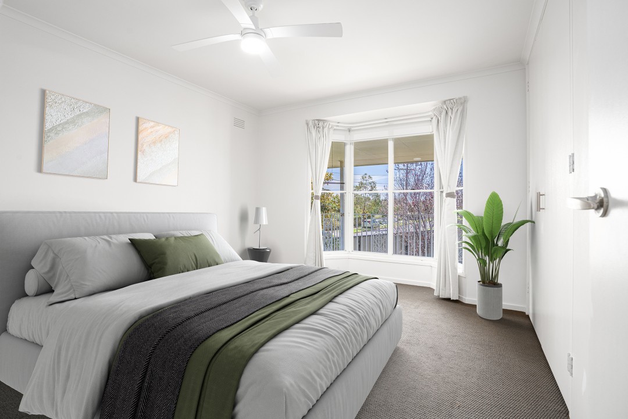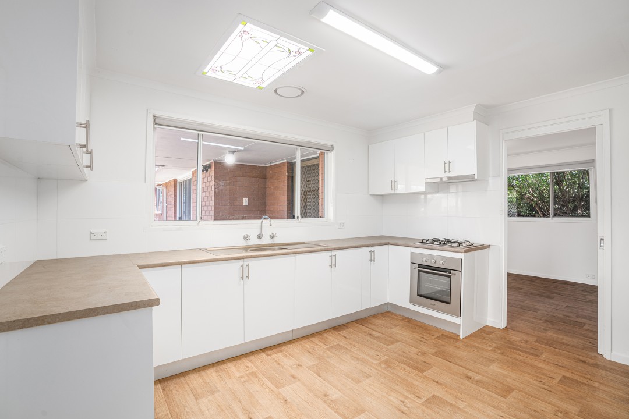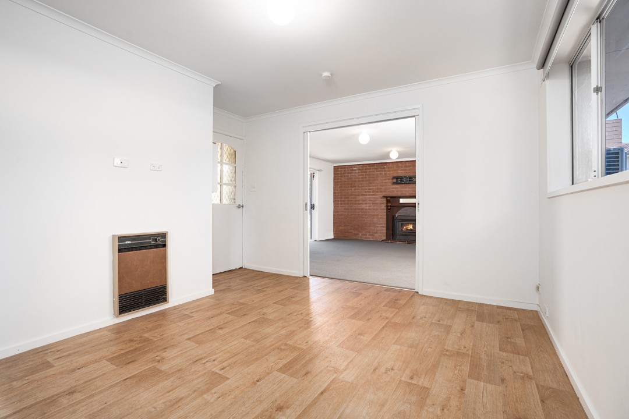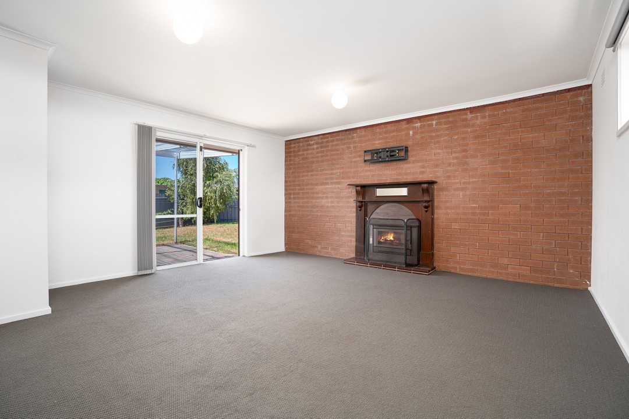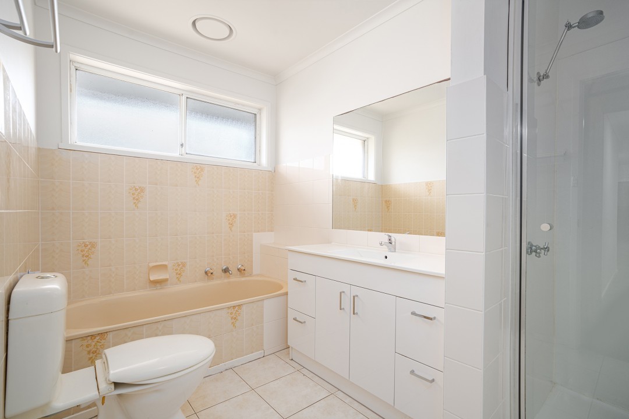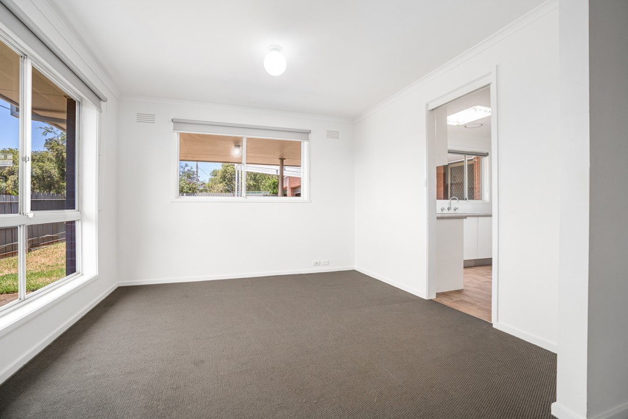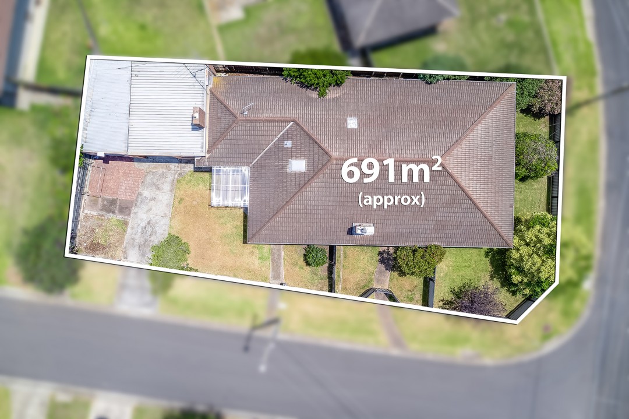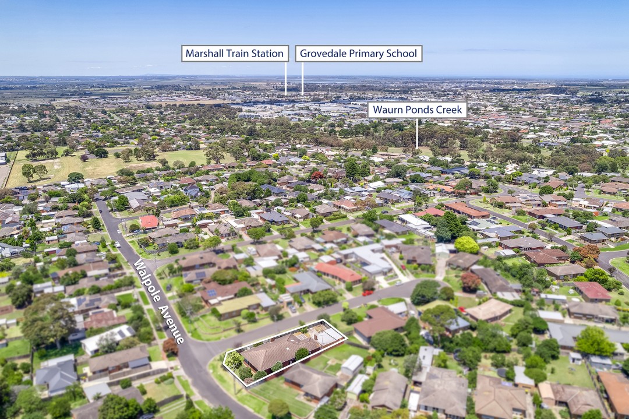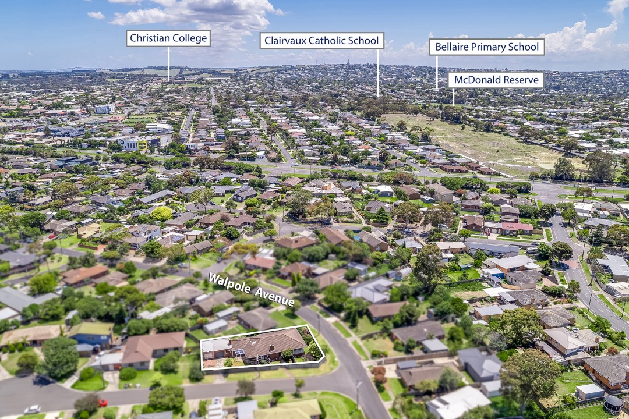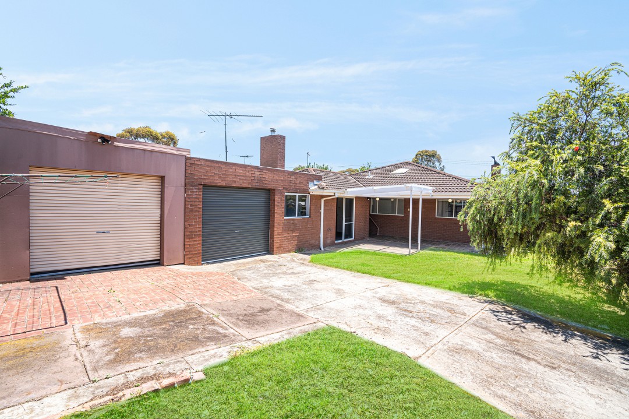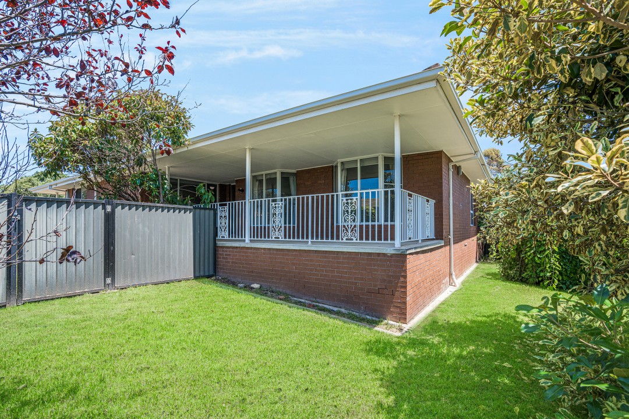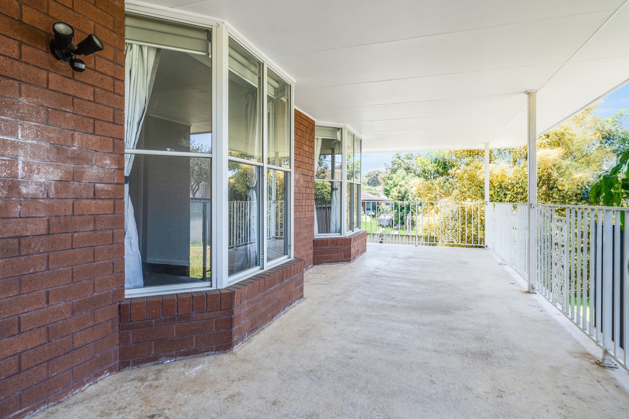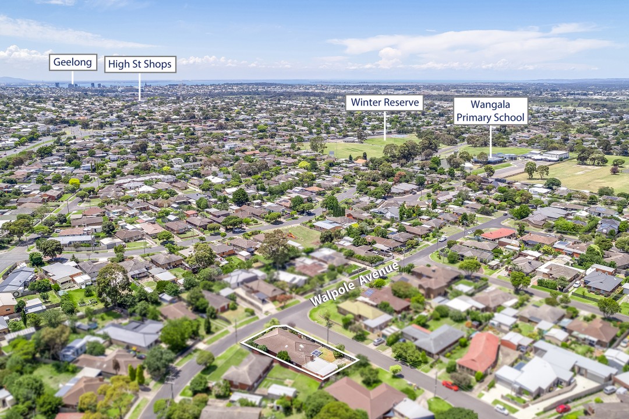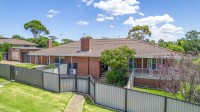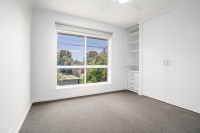Belmont
19 Walpole Avenue
A family home to make your own!
Located in the heart of Belmont and occupying an oversized corner block position, this solid brick, spacious family home offers loads of potential with its generous sized rooms and multiple living areas.
The home consists of 4 bedrooms, with ceiling fans and built-in robes; two rooms have gorgeous feature bay windows, whilst the other two bedrooms also have built-in drawers. In addition to the bedrooms is an entirely separate study nook, complete with desk.
All bedrooms are within close proximity to the master bathroom, enjoying plenty of natural light and complete with bath, separate shower, vanity and toilet.
For added convenience for the family, there is an additional separate shower room, and a second separate toilet off the spacious internal laundry. There is also a large linen cupboard/storage area.
In the heart of the home is the well-proportioned, contemporary kitchen which was updated in 2019 and has a gas cooktop, electric oven and plenty of bench and storage space.
The kitchen is accessible from both a separate dining room which leads to the main lounge with feature brick fireplace and split system, and to the second living/dining/play area. There is plenty of scope to use these rooms creatively, especially with children, with ample space for both formal and informal dining and entertaining.
To the southern wing of the home is an even larger family/multi-purpose room with open fireplace, bringing warmth and character to the room, as well as a split system for all year round comfort. Sliding doors lead directly to the large, outdoor covered alfresco area which is perfect for entertaining.
Sitting on a generous 691m2 of land featuring mature trees and a well-kept garden, the property is fully fenced, dividing the front yard, back yard and central courtyard, making it perfect for children and pets.
The property has 2 garages, a double and a tandem, providing ample, secure vehicle parking and there is plenty of shelving and bench space available as well as a sink in the double garage, doubling as a workshop.
Within easy reach to the rapidly developing commercial hub in Torquay Road, High Street shopping, Waurn Ponds shopping, Wangala Primary School (formerly Oberon South P.S) & Belmont Community Kindergarten, Belmont High School & Matthew Flinders College, Deakin University, Leisurelink Aquatic Centre, Waurn Ponds Creek walking tracks, Epworth Hospital, Marshall Train Station and access to the ring road taking you to Melbourne and the Surf Coast.
This ideal location presents a great family friendly opportunity in the heart of Belmont.
Documents
Statement of Information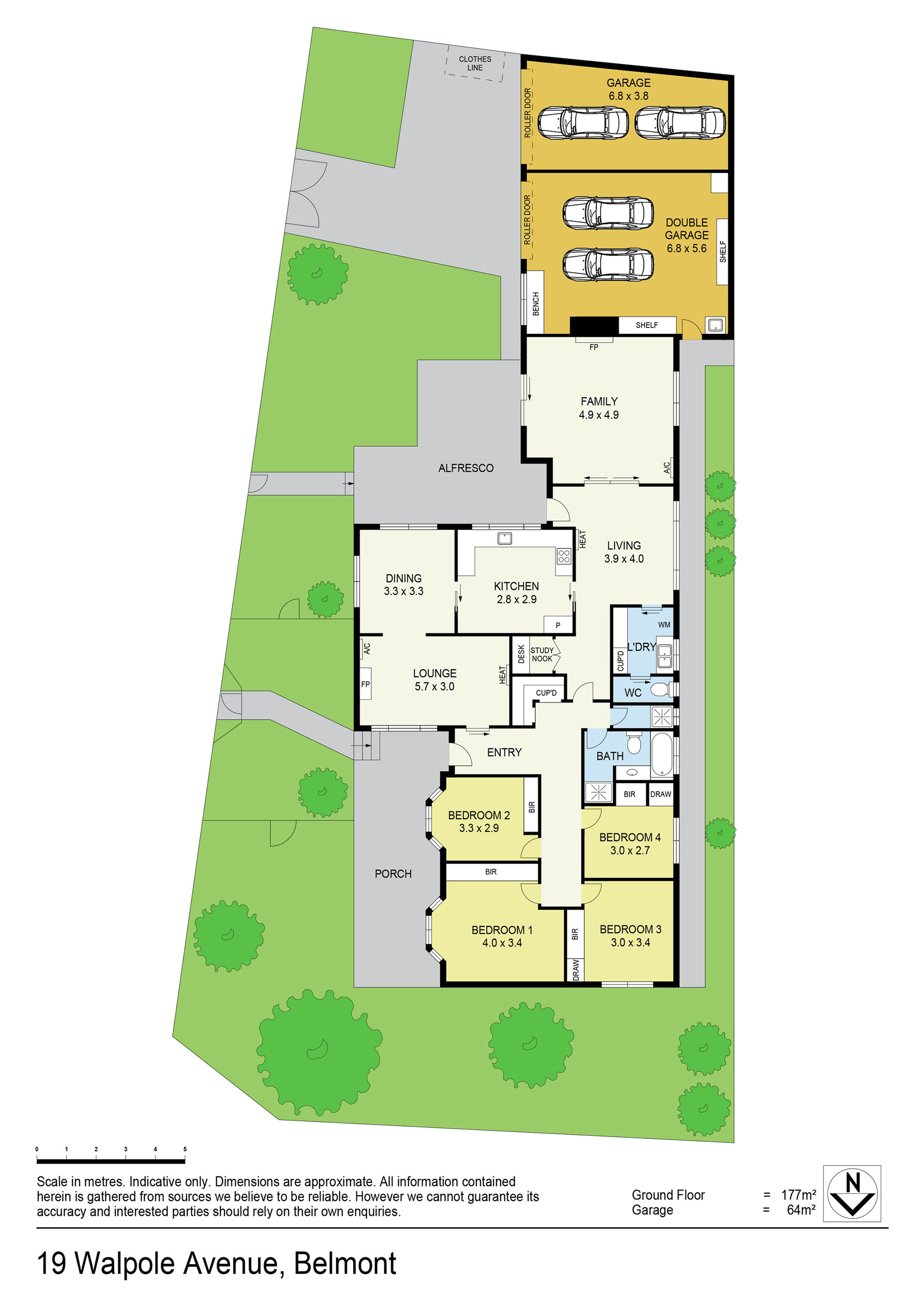
Sold for $675,000
2
4
Property Features
-
Property ID 21287021 -
Land Size 691 sqm -
Air Conditioning -
Balcony -
Built In Robes -
Courtyard -
Fully Fenced -
Heating -
Open Fire Place -
Outdoor Ent -
Rumpus Room -
Secure Parking -
Shed -
Split System -
Study -
Workshop

